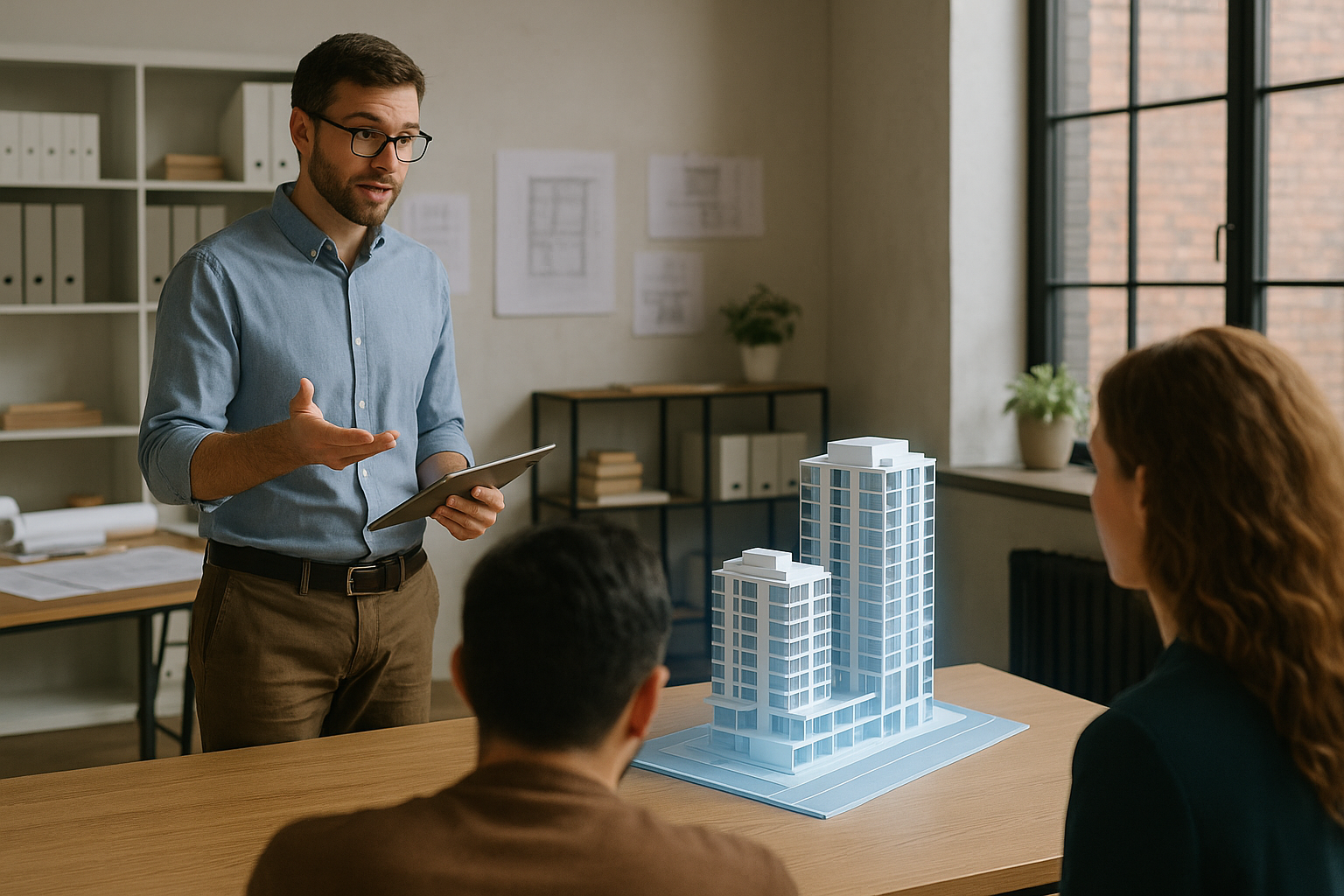Architectural presentations have long relied on 2D plans, static renders, and physical models to communicate design ideas. While effective, these methods often leave clients and stakeholders struggling to fully visualize spatial relationships or grasp design intent. Enter AR in architectural presentations—a revolutionary shift that makes design not only visible but immersive, interactive, and instantly understandable.
Augmented reality (AR) enables architects to bring 3D models into the physical world, allowing clients to explore, walk around, and even “enter” unbuilt spaces. It’s changing the way design stories are told—and approved.
What Is AR in Architectural Presentations?
AR in architectural presentations uses augmented reality to superimpose digital models over real-world environments, whether in the office, on a job site, or during public presentations. These models can be viewed through mobile devices, tablets, or AR glasses, creating a shared visual experience that is far more powerful than traditional renderings or drawings.
Key Benefits of Using AR in Presentations
1. Better Client Understanding
Not every client speaks the language of floor plans. AR allows clients to see their future space at full scale and from every angle—inside and out. This builds confidence, reduces questions, and minimizes costly misunderstandings.
2. Faster Decision-Making
With AR, clients can make layout, finish, or massing decisions on the spot. They can compare design options live, walk through both, and give feedback immediately—speeding up the entire design approval process.
3. Memorable Presentations That Stand Out
Using AR adds a “wow” factor that traditional methods can’t match. Whether it’s a residential project pitch or a public proposal for a civic building, AR presentations are more engaging and persuasive.
Real-World Applications of AR in Architecture
- 🏡 **Residential Design** – Clients walk through their future homes at full scale, seeing layout, finishes, and lighting in real time.
- 🏢 **Commercial Projects** – Developers can evaluate leasing options or building massing right on site before construction begins.
- 🏛 **Municipal Approvals** – City planners use AR to visualize new public spaces and infrastructure, helping secure faster approvals.
Case Study: Mixed-Use Tower Presentation
During the planning phase of a mixed-use tower in San Diego, the design team used AR to showcase three design options. Stakeholders—including city officials, investors, and future tenants—used tablets to walk around and inside the proposed building models. This led to quicker buy-in from all parties and approval within two weeks, a process that normally took two months.
The AUGmentecture Advantage
AUGmentecture empowers architects to make AR presentations part of their daily workflow. Its platform supports:
- Easy upload of 3D models from Revit, SketchUp, or Rhino
- Markerless AR placement in real environments
- Remote access and client sharing with a simple mobile app
- Version comparison and walkthroughs with no extra hardware
This means you can go from design file to immersive presentation in minutes.
See more on presentation trends at ArchDaily →
AR vs. VR in Presentations
While virtual reality (VR) provides full immersion, it often requires specialized hardware and removes users from the real world. AR, by contrast, enhances the actual space—letting users view models in context, discuss options together, and maintain eye contact during presentations.
Conclusion
AR in architectural presentations is more than a new visualization tool—it’s a communication revolution. By giving clients and stakeholders a shared, real-world view of unbuilt projects, AR helps you present with clarity, confidence, and creativity.




