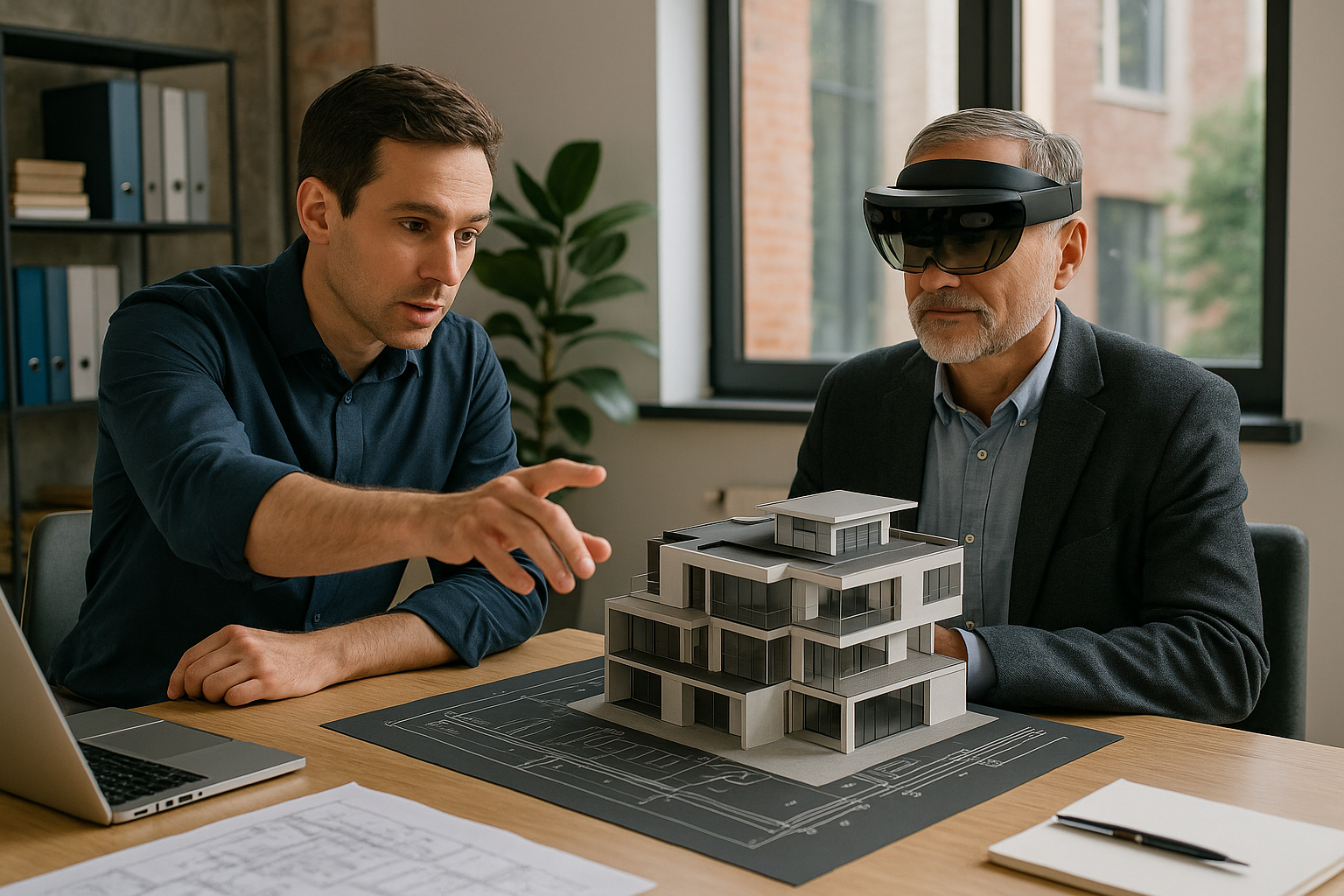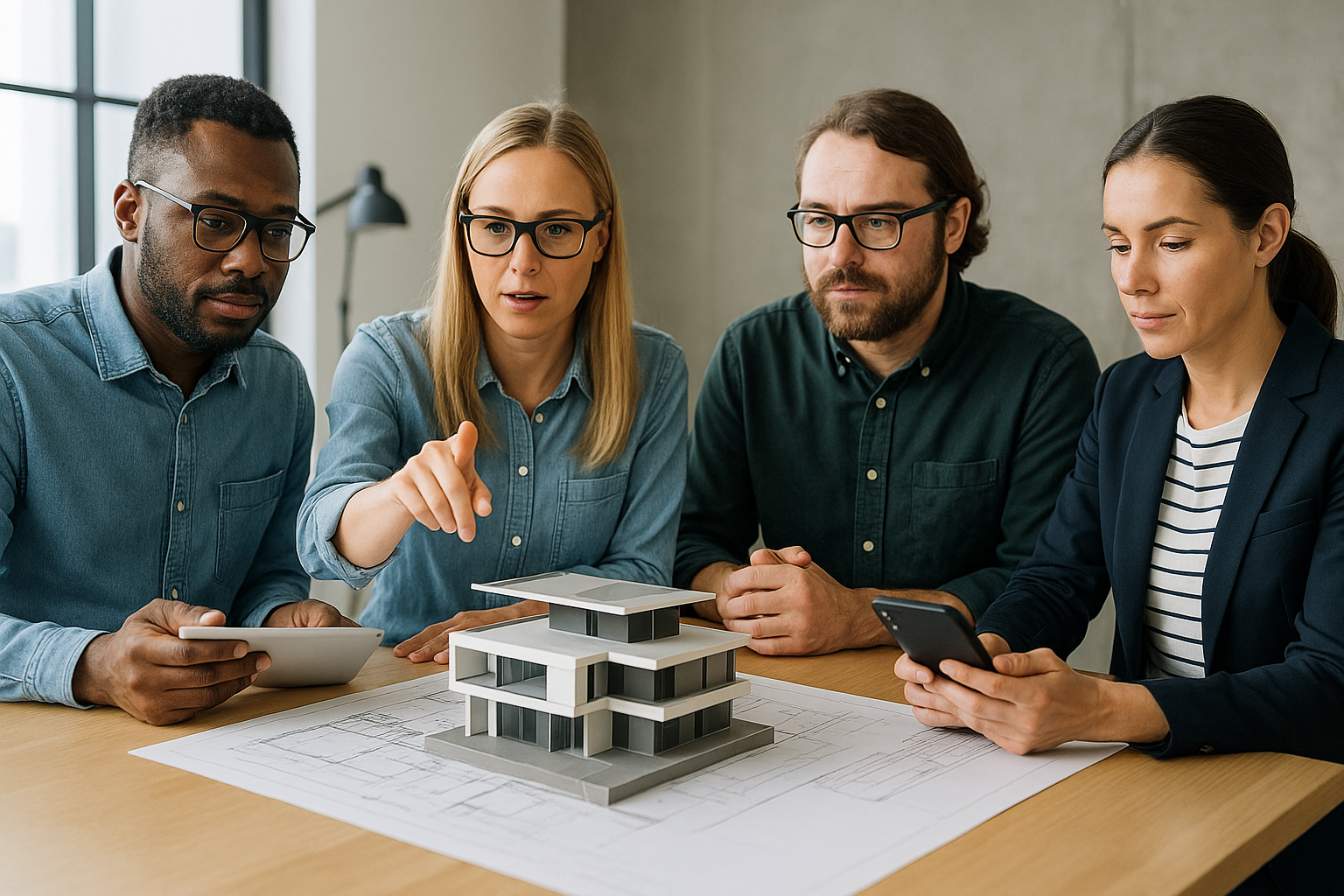How AR for Interior Designers Is Transforming Client Presentations
Shortcut Summary: This article explores how AR for interior designers enhances space planning, material selection, and client engagement by turning design concepts into immersive, real-world visualizations.
Interior designers thrive on vision. But clients don’t always see what they see. That’s where AR for interior designers is changing the game—by allowing real-time, full-scale previews of furniture, materials, lighting, and layout decisions within the actual room they’ll live in.
Whether designing a living room, office, hotel suite, or retail environment, AR empowers clients to walk through their future interior space—helping them visualize every choice before a single item is ordered. This leads to faster approvals, fewer change orders, and more confident design decisions.
Why Clients Struggle to Visualize Interiors
Even the most beautiful mood boards, sketches, and renderings require imagination. Clients often approve pieces they later regret—because dimensions, light, and flow feel different in real life. They may misjudge scale, struggle to understand finishes, or change their minds when it’s too late.
AR solves these challenges by projecting furniture, textures, and layout options right into the room. Clients no longer have to guess. They can move around the space and see, in real-time, how design decisions translate to their actual environment.
How AR for Interior Designers Works
With AR platforms like AUGmentecture, here’s how a typical session might look:
- Model the Design: Use tools like SketchUp or Revit to create furniture layouts or fixture arrangements.
- Upload to AR: Export the 3D models and load them into the AR interface, optimized for mobile or tablet use.
- Walk the Room: The designer and client walk the actual space while viewing the virtual layout projected at full scale.
- Swap Finishes Live: Designers can toggle materials—wood, tile, color, or lighting—based on feedback.
Case Study: Boutique Hotel Renovation in Lisbon
A Lisbon-based interior studio used AR for a boutique hotel lobby redesign. The client was unsure about layout flow and unsure which seating concept would best fit the space.
Instead of sending mockups, the team conducted an on-site AR walkthrough with three furniture layout options. The client experienced how each layout felt in real scale, then selected the best configuration. They even walked through three different floor finishes and selected a terrazzo pattern after seeing it in context. The process cut their decision timeline from weeks to two days.
Benefits of AR for Interior Designers
- Enhanced Communication: AR bridges the language between vision and execution.
- Faster Approvals: Clients say yes with confidence when they “see it” first.
- Layout Optimization: See how circulation and spacing actually work before ordering furniture.
- Finish Selection: Toggle wall colors, flooring, fabrics, or fixtures without sampling fatigue.
- Client Ownership: Clients feel engaged and collaborative—not just passive viewers.
AR Applications in Interior Design Workflows
- Residential remodeling (living rooms, kitchens, bedrooms)
- Retail and showroom staging
- Office planning and furniture layouts
- Hospitality and restaurant design
- Healthcare space planning
Best Practices for Interior Design AR
- Keep Models Focused: Don’t try to AR the entire catalog—focus on a few layout choices and materials.
- Preload Options: Have 2–3 versions ready to toggle live in session for immediate feedback.
- Use a Tablet: While phones work, a larger screen offers a better shared experience.
- Record the Session: Use screen recordings to share recaps or revisit decisions.
Remote Interior Design with AR
For remote clients, AR walkthroughs can be conducted via video call with synchronized AR views. A client in Los Angeles can walk their New York apartment through their phone—and see how a new sofa would look next to their bay window. Designers can then collect reactions and approve specs quickly, no travel required.
Addressing Client Doubts with AR
One of the hardest parts of interior design is building trust. Some clients hesitate to commit because they can’t picture the results. AR removes that friction. Instead of asking for faith, it provides evidence. The result? Faster approvals, fewer change orders, and happier clients.
The Future: AR with Smart Finish Swaps
Modern AR tools already allow finish toggling, but the future will bring smarter integrations—like linking to real-time vendor catalogs or price updates. Designers will soon be able to walk a room with a client and offer real-time pricing: “This oak table adds $300; that marble tile saves $100.” It’ll turn AR into both a creative and a budgeting tool.
Combined with AI, these tools could recommend layouts based on client lifestyle (entertaining vs. work-from-home) or even suggest ergonomic improvements as you go.
Conclusion: Designing With Confidence and Clarity
Interior design is about vision—but it’s also about communication. AR for interior designers closes the gap between what’s imagined and what’s real. It brings furniture to life, makes finishes tangible, and turns clients into creative collaborators.
With platforms like AUGmentecture, designers don’t have to guess what clients want. They can show it—right there, in the room—and invite confident, joyful decision-making.




