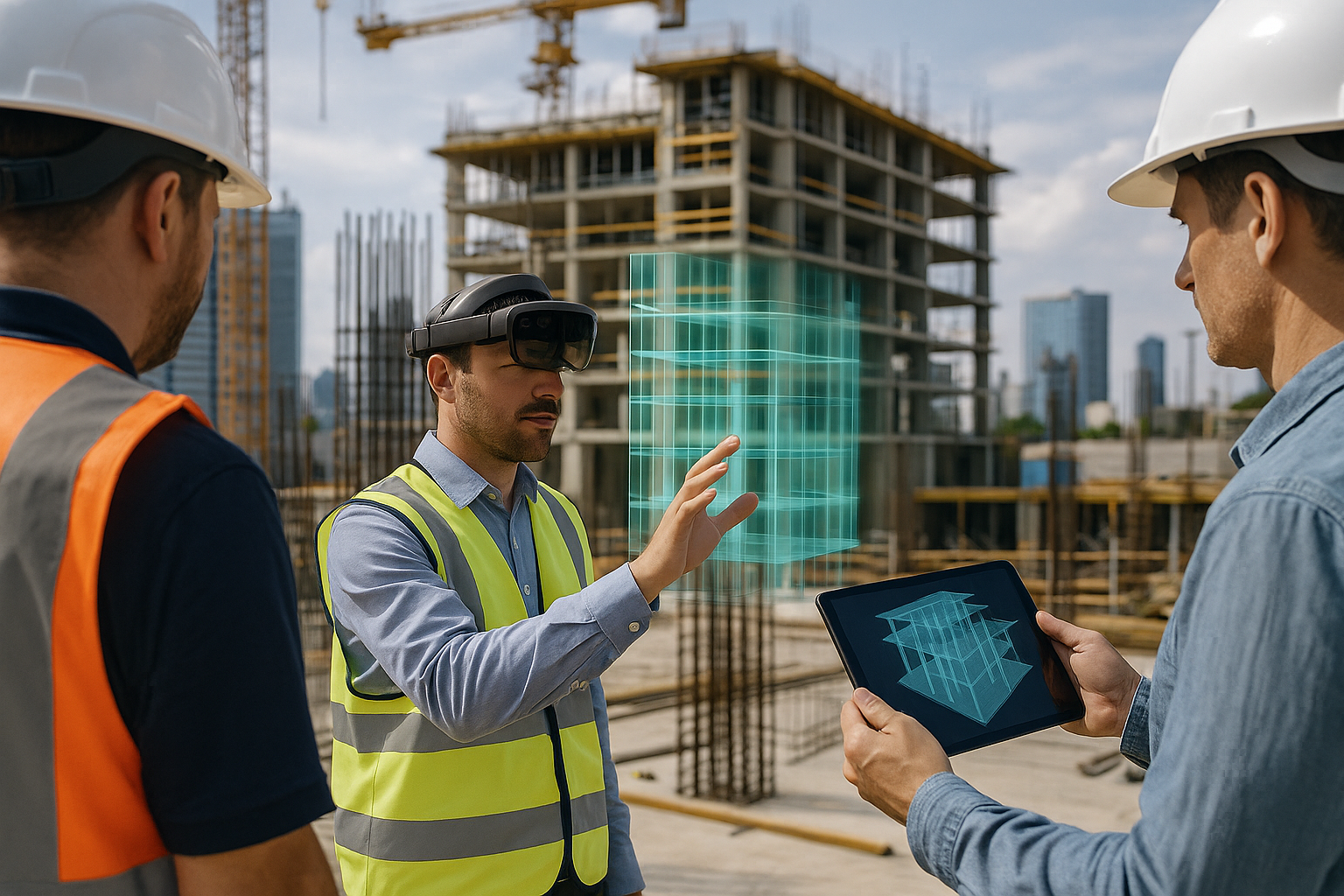Design errors are one of the most costly challenges in the architecture, engineering, and construction (AEC) industry. Misunderstood plans, late-stage revisions, and construction rework can lead to thousands—or even millions—of dollars in additional costs. Fortunately, the use of augmented reality (AR) is rapidly changing how design decisions are made and executed.
In this article, we’ll explore how AR avoids design mistakes by bridging communication gaps, improving collaboration, and aligning vision with reality—before a single brick is laid.
What Is AR in Architecture?
Augmented reality blends digital content with the real world through a phone, tablet, or AR headset. Unlike virtual reality, which immerses the user in a fully digital environment, AR overlays 3D models onto physical spaces, allowing users to interact with and assess designs at full scale and in real time.
In architectural workflows, AR is used to preview structures, validate interior layouts, review mechanical systems, and conduct walk-throughs with stakeholders.
Why Mistakes Happen in Design
Before we understand how AR avoids design mistakes, it’s essential to identify where they typically originate:
- Miscommunication between architect and client
- Misinterpretation of 2D drawings or static renders
- Poor coordination between trades during execution
- Lack of real-world context when making design choices
Even experienced clients may struggle to visualize spatial layouts or understand the scale and functionality of a design from floor plans alone. This is where AR makes all the difference.
AR in Early-Stage Design Review
Imagine a client walking through a proposed apartment layout while wearing AR glasses or holding a tablet. Instead of flipping through plans, they see the kitchen island at scale, view sightlines through the living space, and realize that a proposed wall might obstruct natural light. Changes can be made instantly—before it becomes a budget problem.
🔎 Real Example: Office Lobby Rethink
A mid-sized architecture firm in Chicago used AR to show a proposed lobby to the client’s leadership team. The team noticed in AR that the reception desk created a bottleneck near the elevator—something that didn’t stand out in 2D drawings. They adjusted the layout in Revit and saved $70,000 in change orders down the line.
How AR Avoids Design Mistakes at Each Stage
1. Conceptual Design
AR helps stakeholders understand design intent early. By placing conceptual models in real-world context, clients can weigh in confidently on massing, circulation, and functionality.
2. Interior Planning
Through AR interior overlays, designers can test furniture layouts, material finishes, lighting direction, and traffic flow. This eliminates guesswork and ensures alignment with user needs.
3. Technical Coordination
Architects and engineers can review structural, electrical, and mechanical models using AR on-site. Clash detection and coordination are done visually—reducing costly RFIs and construction delays.
4. Client Sign-Off
Instead of signing off on paper drawings, clients approve what they’ve actually walked through in AR. This dramatically reduces scope creep and future disputes.
AR in Eco-Friendly and Sustainable Design
Using AR also supports sustainable architecture. By getting decisions right the first time, firms reduce rework, waste, and carbon footprint. For instance:
- Less over-ordering of materials
- Fewer site visits and delivery trips
- Efficient MEP layout and energy use simulation
Incorporating eco-friendly interior practices becomes easier when clients can visualize recycled materials, daylight access, or energy-efficient layouts in AR.
Collaboration Between Architect and Contractor
AR in design and construction allows both the architect and the contractor to access the same model—aligned in physical space. This ensures real-time clarity, fewer change orders, and a smoother build process.
Case Study: University Lecture Hall
A renovation project at a university used AR to validate seating layouts and AV equipment placement before any demolition began. During review, the facilities manager used AR to identify sightline problems from the back rows. Adjustments were made, avoiding a $100,000 rebuild after installation.
The AUGmentecture Platform Advantage
AUGmentecture empowers architects to integrate AR into their workflow without needing custom development or new hardware. Features include:
- Upload of Revit or SketchUp models directly to AR
- Markerless placement and real-time walkthroughs
- Compare versions side-by-side in AR for review
- Share models with clients or contractors remotely
Architects using AUGmentecture report faster approvals, clearer communication, and greater design accuracy.
Industry Perspective
According to McKinsey, fixing design errors during construction can inflate project budgets by 10–15%. Technologies like AR are critical to reducing this risk in the modern AEC industry.
Conclusion
AR avoids design mistakes not by replacing traditional tools, but by enhancing them. It brings the invisible into view, allows decisions to be made with confidence, and protects budgets by catching problems early. From conceptual development to client handover, AR turns good designs into great buildings—efficiently and accurately.




