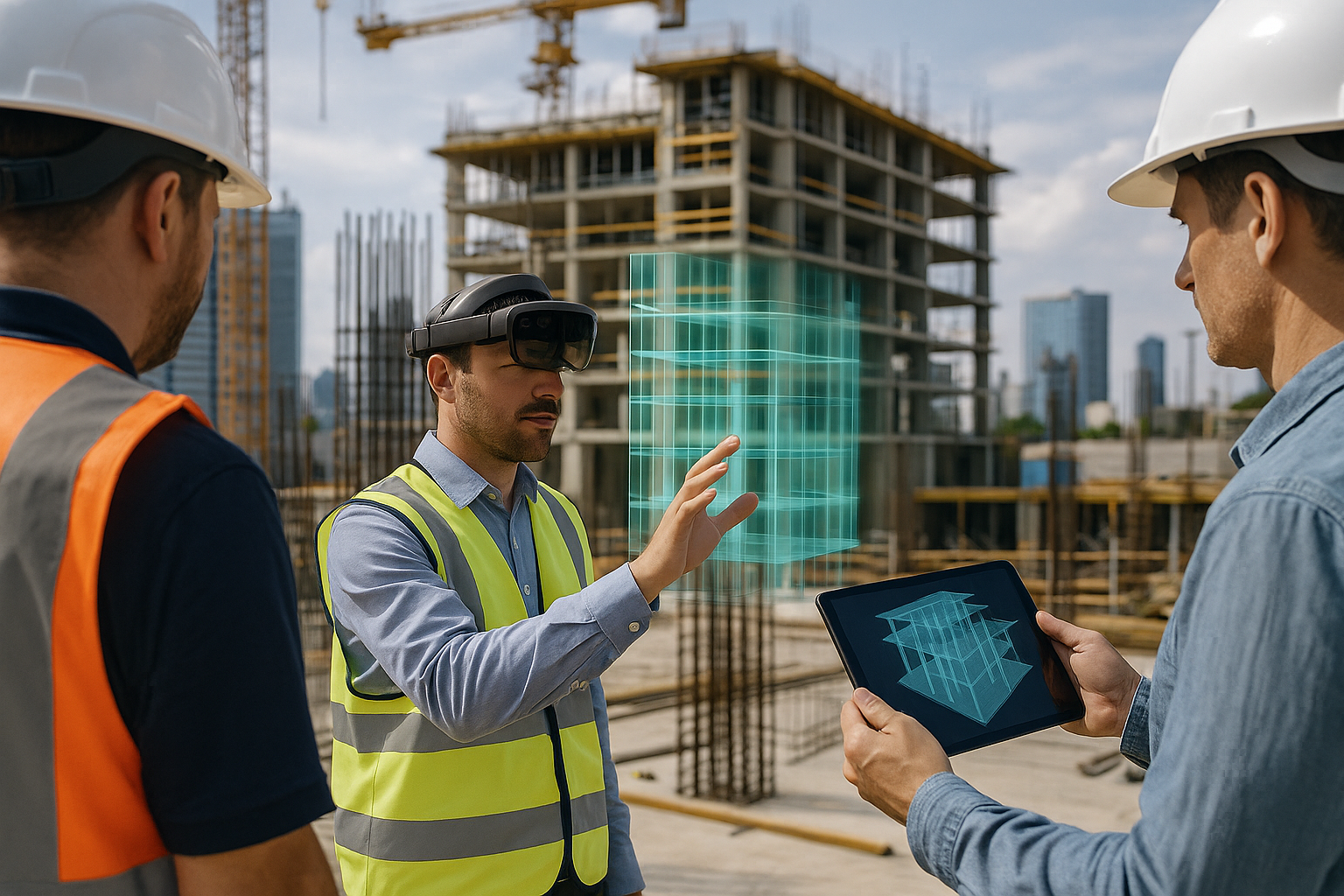The journey from digital blueprints to physical structures has always been a challenge, even for the most experienced professionals. Misinterpretations, outdated drawings, and communication gaps often lead to costly mistakes. Today, AR in design execution is eliminating these issues by bringing real-time 3D models to the construction site—literally layered over the physical world.
With augmented reality (AR), architects and construction teams can ensure alignment between the original design and the built result, making the execution phase more accurate, efficient, and collaborative.
What Is AR in Design Execution?
AR in design execution means using augmented reality technology to project architectural plans and models onto real-world environments. On-site teams can use AR-enabled tablets, smartphones, or headsets to visualize where walls, plumbing, or structural elements should be placed in real time—before any material is laid down.
This approach empowers contractors and engineers to resolve discrepancies early, validate design decisions on-site, and ensure that what gets built is what was intended by the architect.
Benefits of AR in the Construction Phase
1. Real-Time Clash Detection
Traditional clash detection happens in BIM software—often in an office far from the job site. AR allows for on-the-ground identification of conflicts, such as HVAC ductwork clashing with a beam or lighting fixture misalignment, long before installation.
2. Design Validation on Site
Instead of going back to the office to check a dimension or a material spec, teams can overlay the 3D model directly onto the site. This ensures that structural, MEP, and finish elements align with the original vision.
3. Reduced Rework and Waste
According to a study by Autodesk, rework accounts for up to 20% of total construction costs. AR in design execution helps teams build it right the first time, avoiding expensive re-dos and reducing material waste.
Case Study: Office Tower in Berlin
During the execution of a 24-story office tower in Berlin, the construction team used AR headsets synced with Revit models. They were able to detect discrepancies in structural bracing locations and electrical routing—correcting them before pouring concrete. This saved an estimated €200,000 in materials and labor.
AR + BIM = Precision Execution
When AR is paired with building information modeling (BIM), the result is a live, data-driven execution environment. Every beam, wire, or panel in the model can carry associated data like materials, suppliers, or installation instructions—visible in the AR interface.
The AUGmentecture Edge in Execution
AUGmentecture offers seamless integration of AR models into real-world sites. Here’s what it provides:
- Markerless AR tracking for large spaces
- Model alignment and scaling tools for field accuracy
- Version comparison to track updates over time
- Support for Revit, SketchUp, and more
Using AUGmentecture, construction teams no longer need to guess. They build with clarity, supported by real-time visuals and cloud-shared models.
Learn more about data-driven construction with Autodesk Construction Cloud →
Enhancing Communication Between Teams
Whether it’s an architect, site supervisor, or subcontractor, everyone benefits from the shared visual context that AR provides. Questions are answered faster. Mistakes are caught earlier. Meetings are shorter and more productive.
Eco-Friendly Design Through Efficient Execution
Efficiency isn’t just about speed—it’s also about sustainability. By minimizing rework, AR reduces fuel usage, material waste, and energy consumption. Eco-friendly interior designs are supported by cleaner building processes that leave less environmental footprint.
Conclusion
AR in design execution is turning the job site into a dynamic, intelligent workspace. It ensures that the gap between design and construction is bridged with precision, data, and shared understanding. With AR, the architectural vision doesn’t get lost in translation—it’s reinforced in every beam, tile, and finish.




