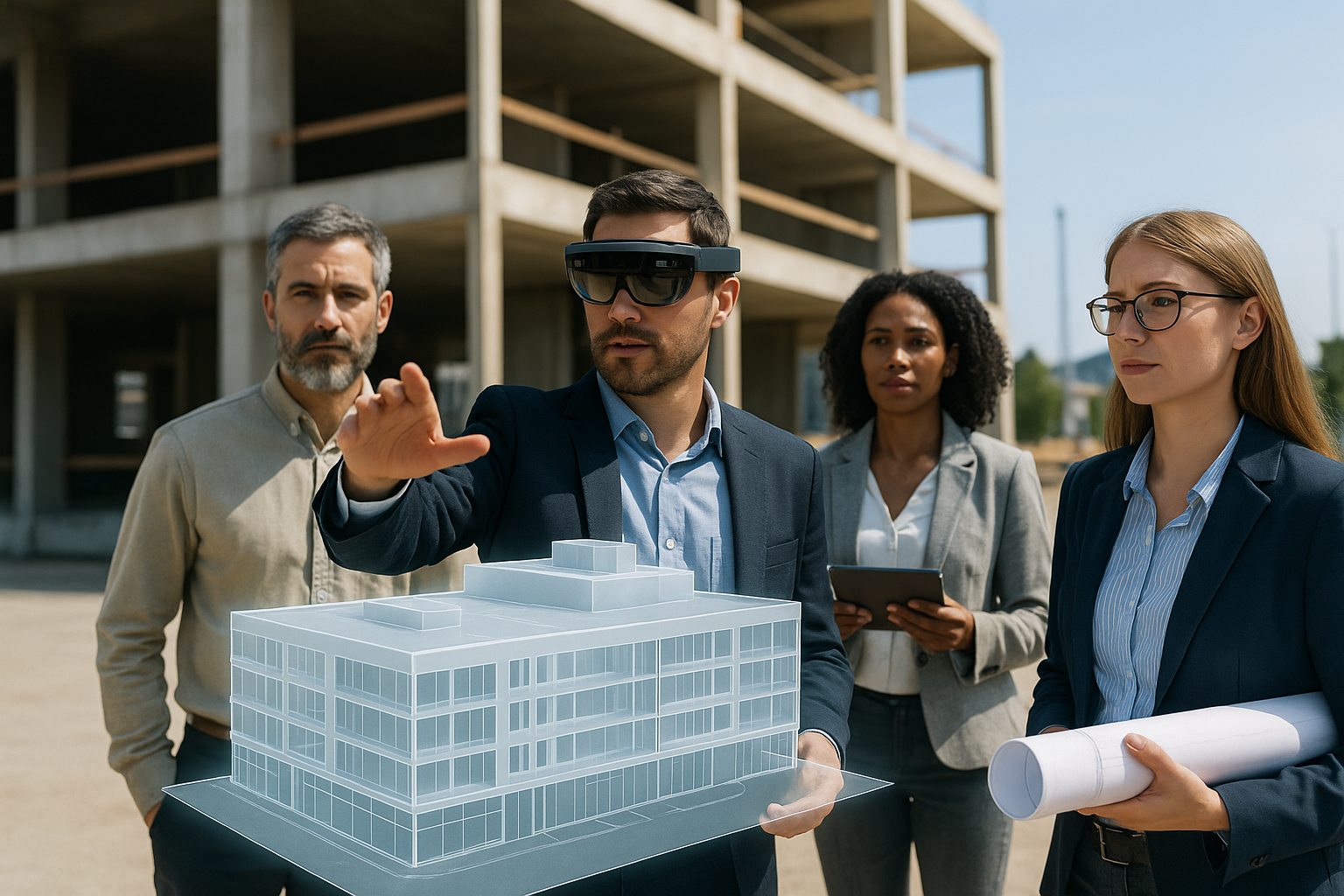AR in design review is eliminating guesswork from architectural approvals. Whether it’s an internal team walkthrough, a client milestone presentation, or a public hearing, augmented reality allows stakeholders to experience the proposed design in full scale and in real space—long before construction begins.
Instead of flipping through PDFs or watching flythroughs, teams can walk through buildings as they’ll exist on-site, collaborate interactively, and identify issues early. Platforms like AUGmentecture bring this power to any device, turning traditional reviews into immersive, data-rich conversations that move projects forward faster.
Why Design Review Processes Need AR
Design reviews are meant to catch errors, align expectations, and validate decisions. But static renderings and section cuts often fall short of conveying the full experience—leading to misinterpretation, delays, and expensive change orders.
AR solves this by offering:
- Full-scale model visualization in real context
- Real-time markup and collaboration
- Fewer revisions due to clearer understanding
With projects getting more complex and timelines tighter, AR adds clarity and speed right where it’s needed most.
Benefits of AR in Design Review and Approval
1. Real-Time Visualization During Site Walkthroughs
Architects and consultants can walk a site and overlay the proposed building model to check alignment with topography, light, and adjacent structures. This improves:
- Validation of setbacks and height constraints
- Understanding of facade articulation and scale
- Spatial flow and circulation clarity
2. Faster Stakeholder Buy-In Through AR Presentations
Clients can preview interiors, finishes, and exterior materials in context—helping them sign off on design packages with fewer questions and more confidence. AR helps to:
- Speed up decisions on fixtures, furnishings, and layouts
- Compare design alternatives with side-by-side overlays
- Avoid “surprise” revisions after construction begins
3. Improved Compliance Review and Coordination
Municipal reviewers, fire marshals, and accessibility consultants can see design intent at human scale—allowing them to catch clearance issues, door swing conflicts, or code compliance risks more easily.
This improves early approvals and reduces resubmittals.
Use Cases Across the Architecture & Construction Industry
Multi-Family and Commercial Architecture
Developers appreciate being able to stand on the property and view the proposed building from the sidewalk or street—especially in areas with sensitive zoning or historical overlays.
Interior Architecture and Fit-Outs
Interior design teams can use AR to walk clients through material palettes, lighting design, and space planning before construction documents are issued—improving design sign-off rates.
Government and Civic Projects
AR is especially powerful in community-facing projects like schools, parks, or libraries, where public input matters. Residents and officials can explore the design on-site and voice concerns early.
How AUGmentecture Enables AR for Design Review
AUGmentecture supports a seamless workflow for design teams by allowing them to:
- Upload models from Revit, Rhino, SketchUp, and more
- Place those models into the real world using markerless AR
- Collaborate across devices with real-time syncing
- Add annotations, version comparisons, and view filters
It’s lightweight, intuitive, and ideal for both in-office reviews and on-site walkthroughs.
Case Study: Healthcare Facility Design Review
When designing a new outpatient clinic, a healthcare architecture team used AR to preview layout and flow with hospital staff. Key insights emerged:
- Nurses flagged pinch points in hallway widths
- Doctors suggested relocating exam room entry doors for patient privacy
- The admin team opted to shift reception desk alignment for better sightlines
These changes were made during schematic design, saving months of rework and increasing user satisfaction post-occupancy.
The Future of AR in Review and Approval Workflows
As AR merges with project management tools and BIM platforms, we’ll see:
- AR-powered punch lists during construction
- Design issue tracking integrated with Procore or Autodesk
- Voice-controlled model navigation for hands-free reviews
Ultimately, AR will become the interface for how we validate and approve architectural intent—from concept to closeout.
Conclusion
AR in design review accelerates decision-making, clarifies design intent, and reduces costly surprises. Whether you’re walking a client through finishes or prepping for permit approval, AR gives every stakeholder the full picture—literally.
By integrating tools like AUGmentecture into your review process, you streamline workflows and build greater confidence with every project milestone.




