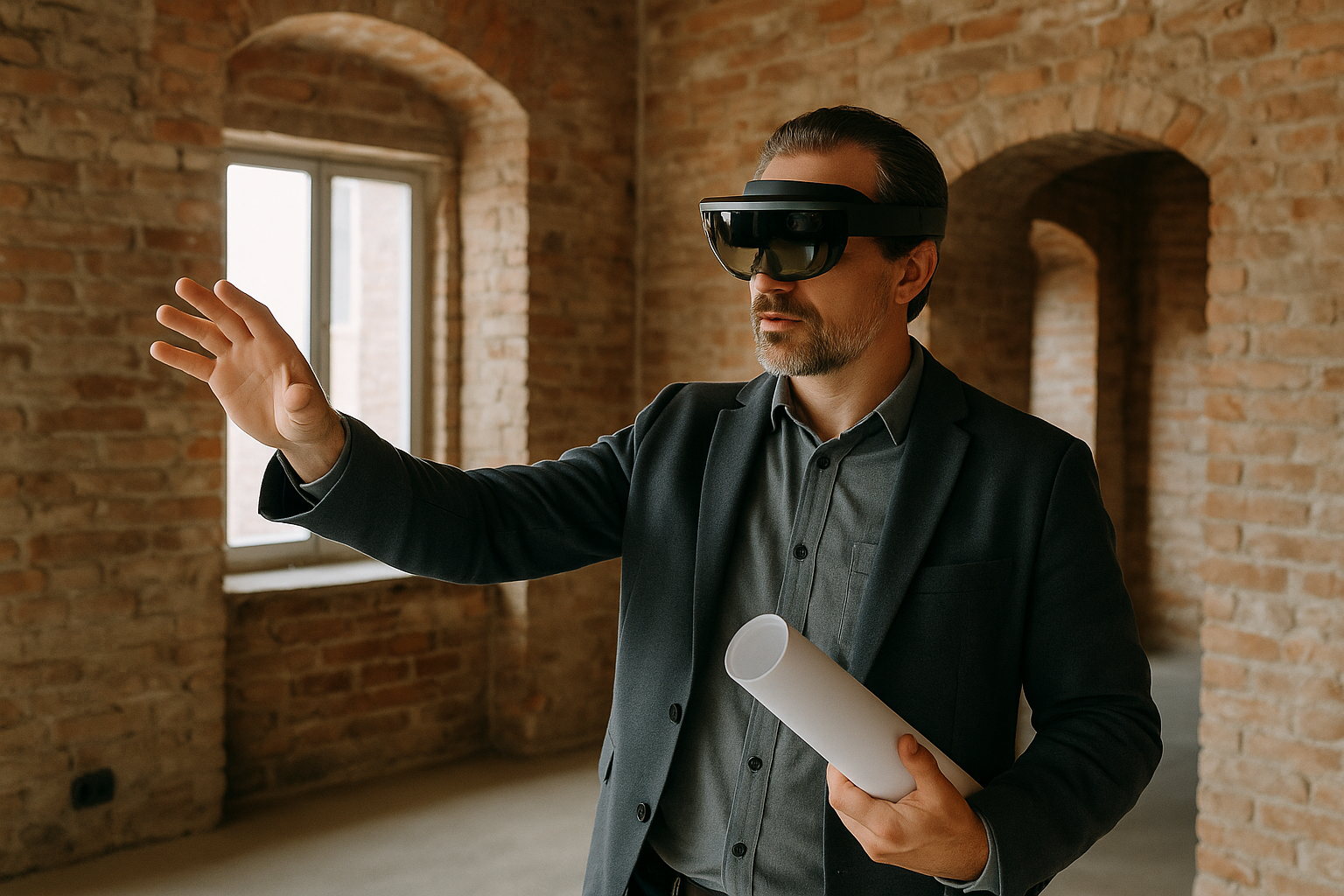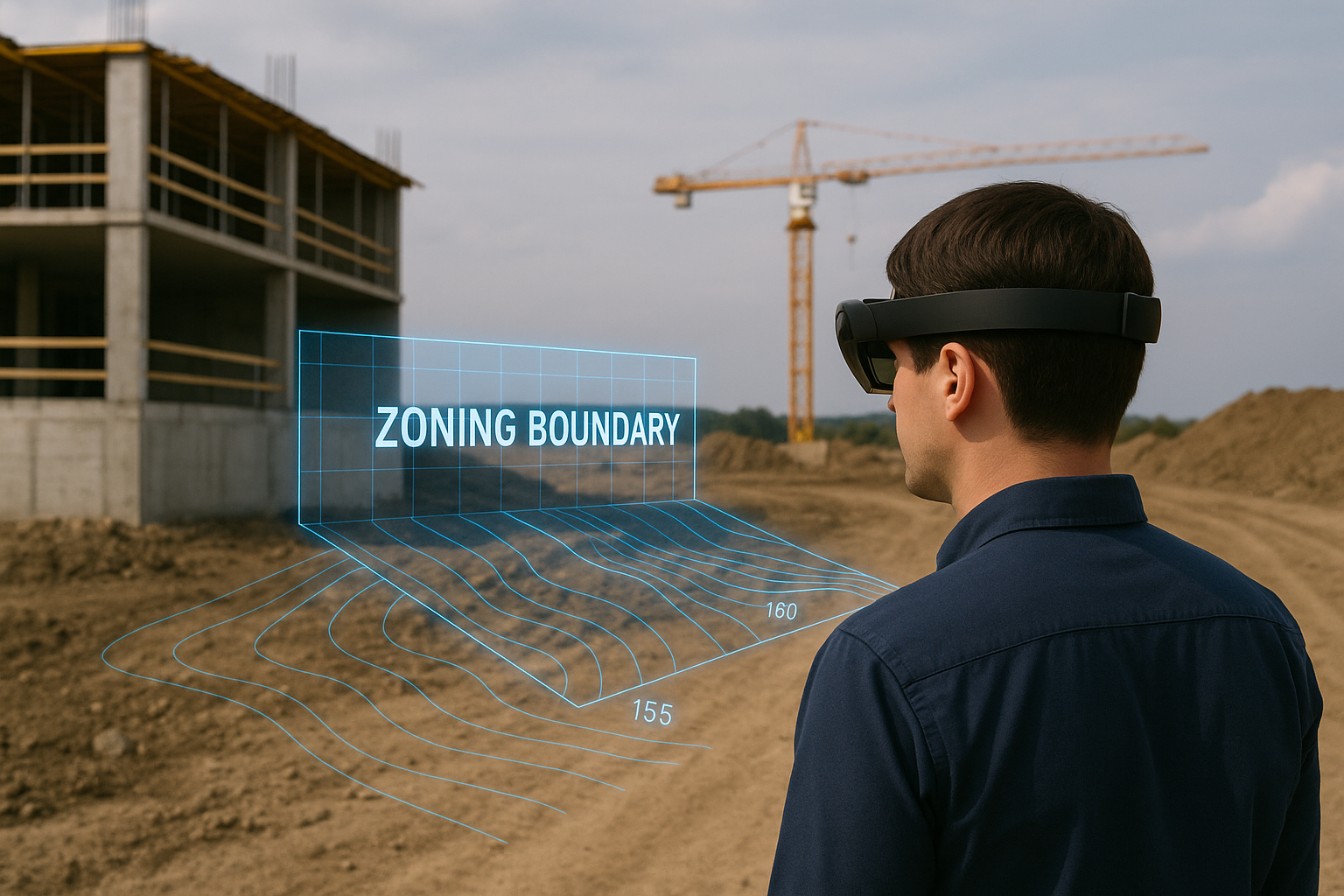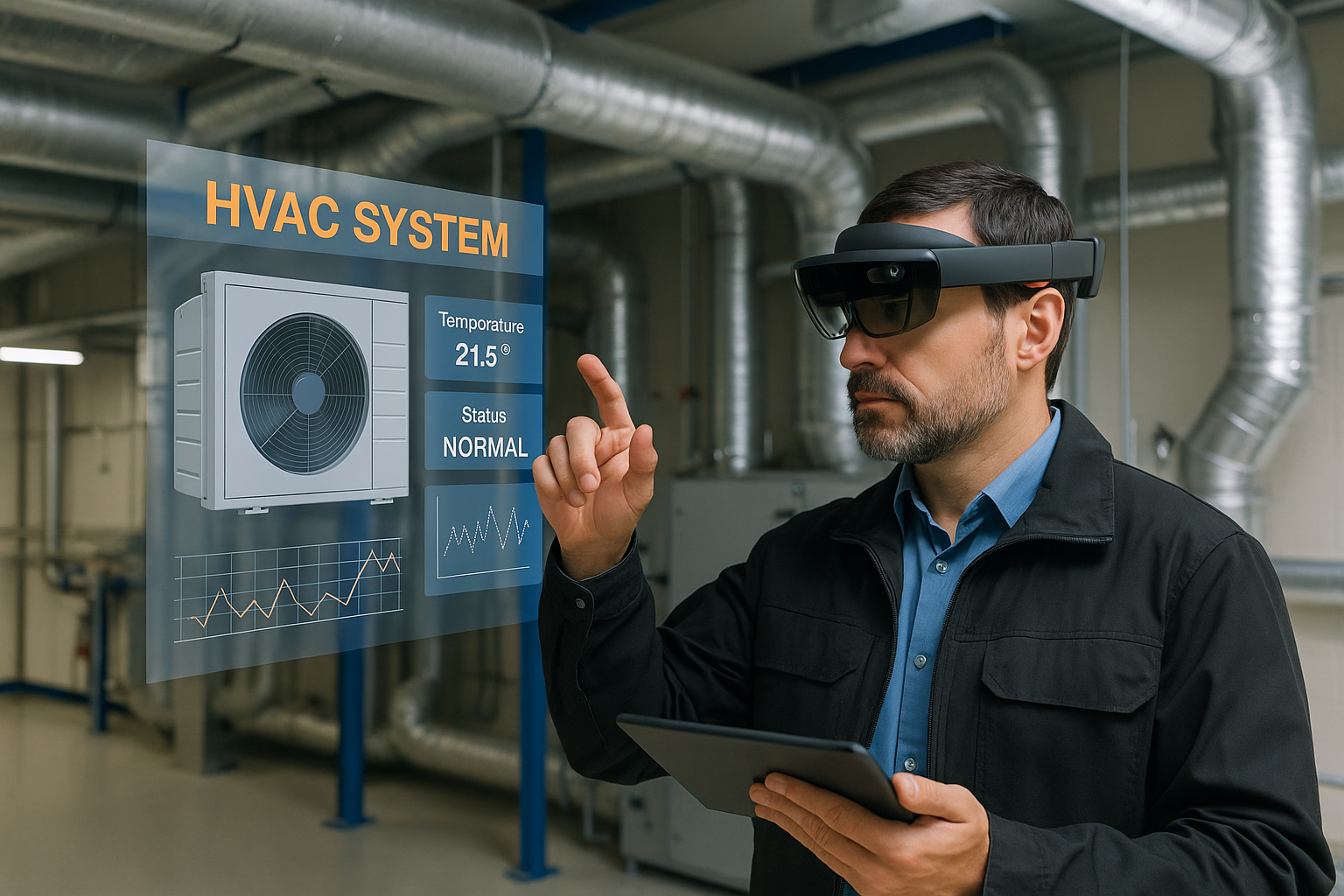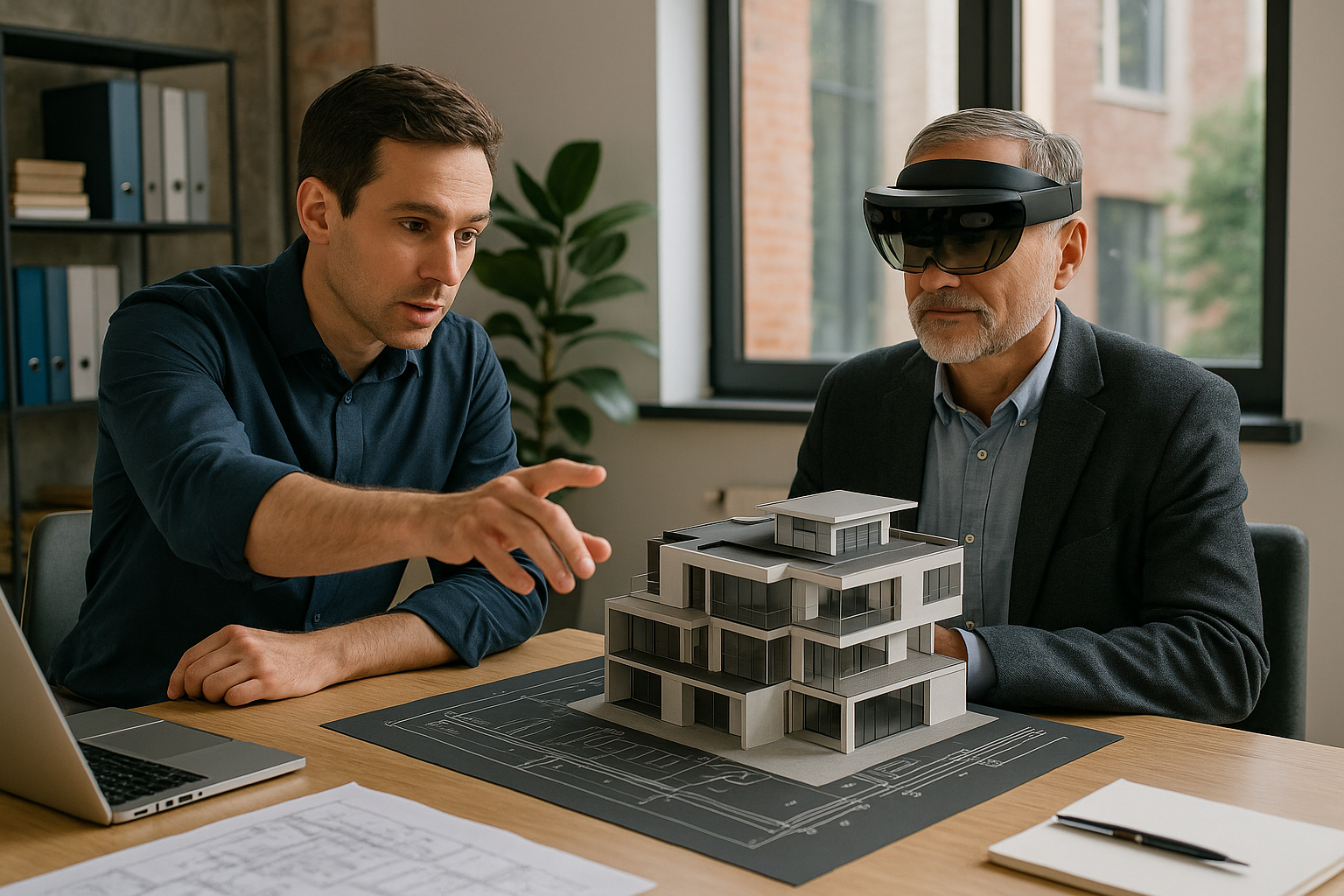Renovation and retrofit projects are full of hidden risks—outdated plans, surprise structural issues, or misaligned expectations. Unlike new builds, architects working on renovations must adapt their designs to what already exists, often under tight budgets and timelines.
This is where AR in renovation becomes a powerful advantage. By overlaying 3D models and proposed changes directly onto existing buildings, augmented reality gives architects and contractors a crystal-clear view of how design meets reality—before lifting a single hammer.
Platforms like AUGmentecture help firms take their renovation workflows to the next level, reducing uncertainty, boosting client trust, and avoiding expensive rework. Let’s explore how AR is transforming the retrofit process.
The Complexity of Renovation Projects
Unlike greenfield construction, renovations involve working around constraints such as:
- Structural limitations of older buildings
- Outdated or missing blueprints
- Historical preservation requirements
- Live occupancy during construction
These variables make pre-construction clarity crucial. One misinterpretation of existing conditions can lead to project delays, safety risks, or budget overruns.
AR Enhances Every Stage of the Retrofit Process
1. Accurate Site Assessments
Using AR, architects can capture existing conditions using LiDAR scans or 3D surveys and overlay proposed models onto real-world views. This lets teams assess:
- Whether a new element will physically fit
- How light, circulation, and space will be affected
- Which areas need demolition or reinforcement
Seeing the design in context leads to more confident decision-making during the planning phase.
2. Better Client Communication
Clients often struggle to envision what changes will look like in a familiar space. AR allows them to:
- Stand in their kitchen and preview a remodel
- See new finishes applied over old walls or floors
- Visualize window additions, layout changes, or ceiling upgrades
This builds trust, speeds up approvals, and reduces last-minute change orders.
3. Clash Detection and Field Coordination
Overlaying mechanical or structural systems in AR helps identify clashes between new installations and existing conditions—like ductwork that collides with beams or piping that won’t fit behind a wall.
Construction teams can visualize sequences before work begins, reducing mistakes and saving time on site.
Applications Across Renovation Project Types
Historic Preservation
When working with protected buildings, AR allows architects to test interventions that preserve character while introducing modern elements. For example:
- New staircases or accessibility lifts
- Subtle lighting upgrades
- Modern HVAC routed around key architectural features
Tenant Fit-Outs
Commercial renovations for new tenants benefit from rapid AR previews. Leasing teams can walk prospective clients through proposed layouts, helping them imagine the space fully furnished and operational.
Residential Remodels
From kitchen upgrades to second-story additions, homeowners love seeing the transformation before committing. AR eliminates the fear of the unknown and encourages clearer feedback.
Using AUGmentecture for Renovation Design
AUGmentecture supports key features that help renovation teams:
- Import 3D models from Revit, SketchUp, or Rhino
- Anchor designs within real space using markers or markerless AR
- Share walkthroughs remotely with clients or consultants
- Tag and annotate existing conditions visually
With no need for expensive hardware, any smartphone or tablet becomes a powerful design validation tool.
Case Study: Office Retrofit with AR
An architecture firm in Toronto used AR to present proposed changes to a downtown office space built in the 1960s. During the AR session:
- The client realized a new column would block their desired open floor plan
- Ceiling height constraints made duct routing visible—but fixable before demo
- Furniture and lighting layouts were rearranged for better flow
The feedback was implemented before construction began, avoiding major delays and improving post-occupancy satisfaction.
The Future of AR in Renovation
As AR integrates more tightly with Building Information Modeling (BIM), sensors, and AI tools, it will support:
- Cost estimation tied to proposed AR changes
- Energy performance simulations for retrofit upgrades
- Automated progress tracking during construction
Renovations are becoming faster, smarter, and more client-friendly—driven by immersive technologies that blend vision with precision.
Conclusion
AR in renovation empowers architects, contractors, and clients to see clearly—literally and figuratively. With fewer surprises, better communication, and faster approvals, AR minimizes friction in projects where clarity is often the biggest challenge.
If your firm handles remodels, adaptive reuse, or tenant improvements, integrating AR with platforms like AUGmentecture can be the competitive edge you need.




