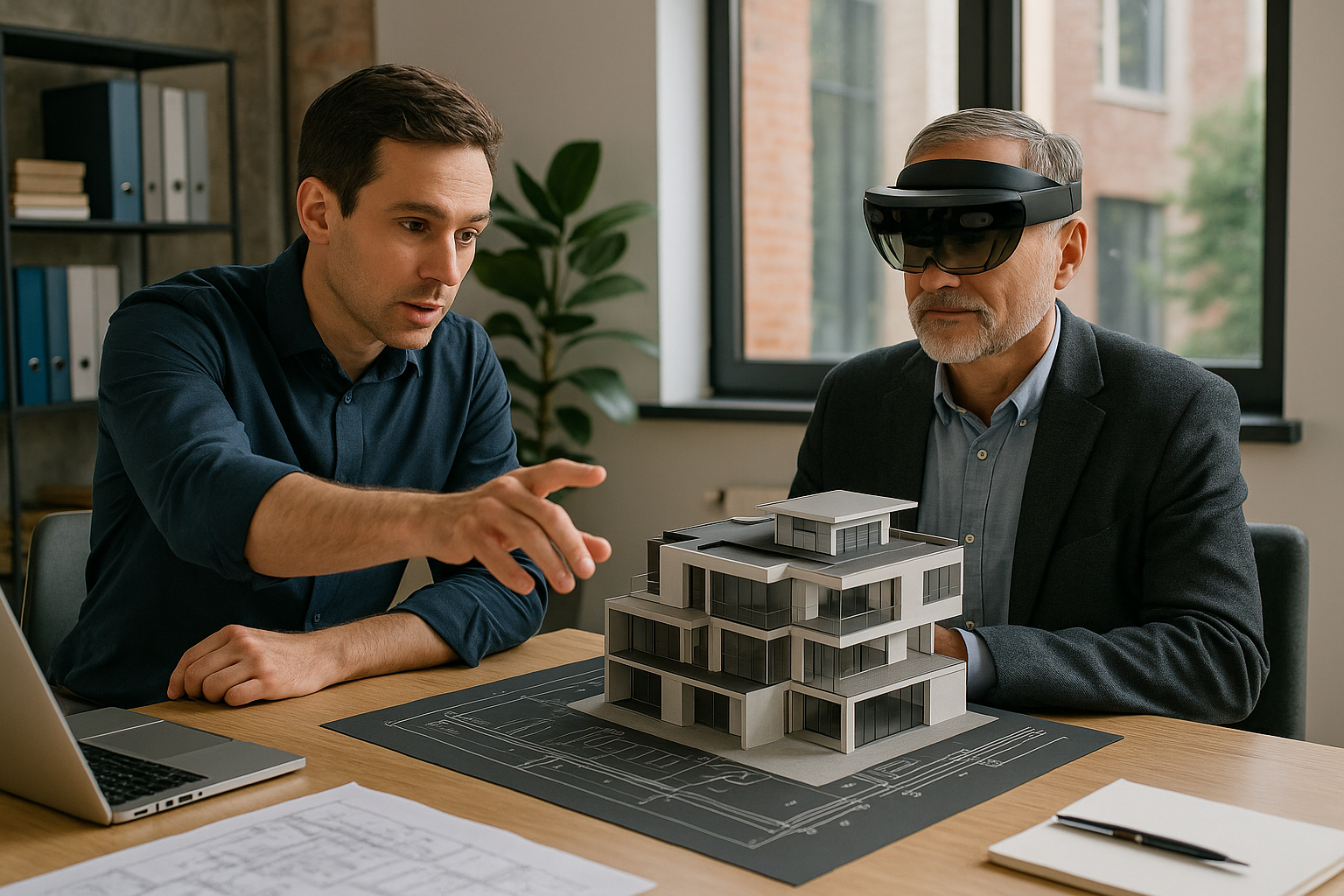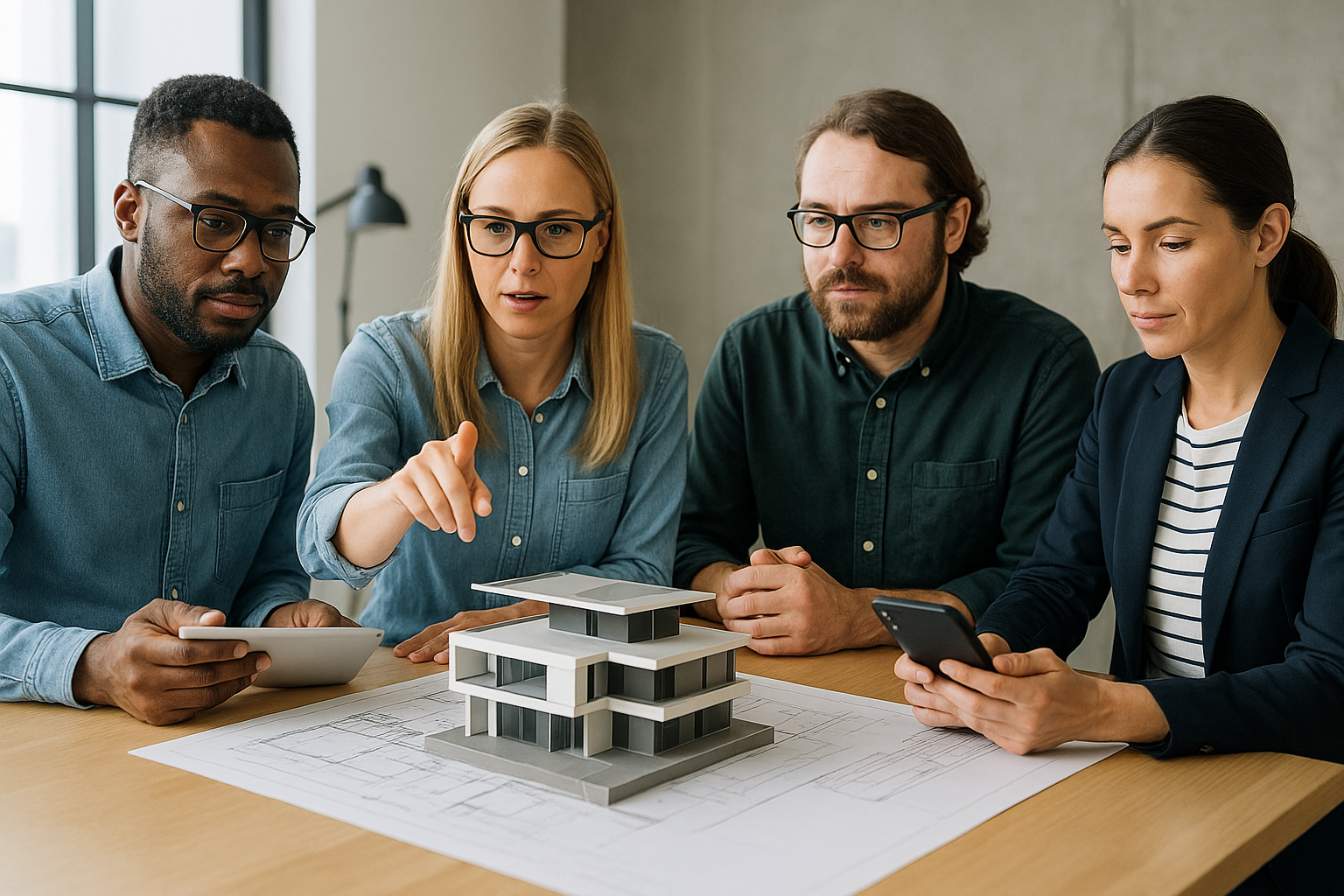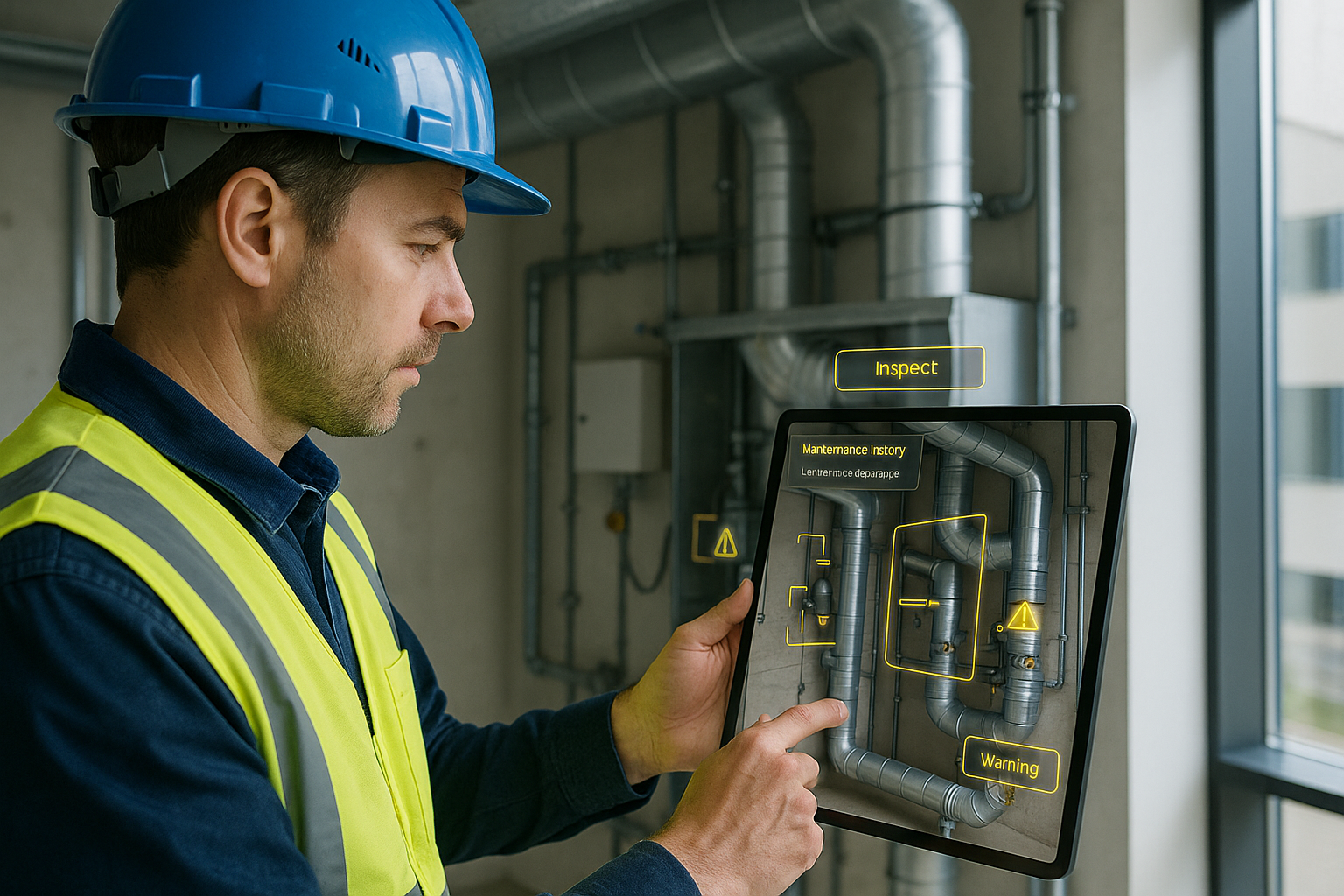Miscommunication between architects and clients has long been one of the biggest causes of delays, redesigns, and cost overruns. Clients often struggle to understand 2D drawings or even static 3D models. As a result, expectations can be misaligned—and trust, strained.
That’s why AR in client collaboration is becoming a breakthrough approach. By immersing clients directly into designs at full scale and in real-world environments, augmented reality gives stakeholders the clarity and confidence they need to make faster, better-informed decisions.
With platforms like AUGmentecture, architects can bring their 3D models to life—whether in the boardroom, on-site, or remotely—boosting transparency and transforming how clients engage with projects from concept to completion.
Why Traditional Client Engagement Falls Short
Architects often present plans using technical drawings, perspective renders, or walkthroughs. While these tools serve professionals well, they can feel abstract or overwhelming for clients, especially those with no background in architecture or design.
According to research by RIBA, poor visualization contributes significantly to client dissatisfaction. Unclear expectations lead to repeated revisions, scope creep, and reduced confidence in the final product.
AR Bridges the Communication Gap
1. Immersive Visualization of Design Intent
Using AR, architects can present their 3D models in the physical space where the building will be constructed or in any environment familiar to the client. This allows stakeholders to:
- Walk through rooms, hallways, and outdoor areas in real size
- Understand spatial relationships with real-world context
- Interact with materials, finishes, and lighting options live
These immersive previews eliminate guesswork and significantly improve design comprehension.
2. Real-Time Feedback and Iteration
AR platforms enable live annotations and instant model adjustments during meetings. Clients can point out changes they’d like to see, and architects can respond in real time. This creates a sense of co-creation, rather than a one-way presentation.
The result? Clients feel more involved, heard, and confident—leading to stronger alignment and fewer late-stage changes.
Applications of AR in Client Collaboration
Design Presentations and Stakeholder Buy-In
Instead of flipping through floor plans and renders, imagine walking a client through their future lobby—right on their property—using a tablet or headset. Clients can better understand proportions, flows, and layout.
This not only impresses stakeholders but helps secure approvals faster from boards, municipalities, and investors who may not be well-versed in reading technical documents.
Pre-Construction Reviews and Mockups
AR replaces costly physical mockups with virtual ones. For instance, a hospital client can walk through a proposed surgical suite in AR and suggest adjustments before construction begins—saving thousands in redesigns and retrofits.
Interior Fit-Out and Material Choices
Clients can preview finishes—like flooring, wall treatments, or furniture layouts—superimposed in actual space. This leads to quicker decisions and fewer surprises during installation.
Remote Collaboration with AR
With the rise of hybrid work, many projects involve clients or consultants spread across different cities or countries. AR supports remote walkthroughs where clients can:
- View the model through AR-enabled devices
- Explore the design with guided annotations
- Leave feedback asynchronously within the experience
This improves collaboration without requiring everyone to be physically present—saving travel time and improving efficiency.
Using AUGmentecture for Seamless Client Engagement
AUGmentecture simplifies the AR experience for both architects and clients. Its features support:
- Easy uploads of Revit or SketchUp files
- Markerless AR model placement in any environment
- Collaborative notes and real-time adjustments
- Mobile-friendly experiences—no expensive headsets required
This makes AR adoption accessible, even for small studios or clients without technical infrastructure.
Case Study: Residential Client Collaboration
An architecture firm designing a custom home for a family used AR to let them walk through different layout options on their property. During these sessions, the family:
- Realized their preferred kitchen location lacked adequate sunlight
- Requested larger openings in the living room after visualizing the space
- Decided to swap bedroom orientations based on privacy concerns they hadn’t considered before
All changes were made before construction began—avoiding delays and strengthening trust between client and architect.
Benefits of AR in Client Collaboration
- Fewer revisions: Clients see exactly what they’re getting
- Faster approvals: Stakeholders align sooner
- Higher satisfaction: Clients feel involved and confident
- Improved retention: Happy clients become long-term partners and referrals
Conclusion
AR in client collaboration transforms the architectural design process from one of explanation to one of shared experience. By making spaces tangible and decisions interactive, architects empower clients to take part in the journey—and the results speak for themselves.
Whether you’re working on homes, schools, hospitals, or commercial towers, AR bridges the communication gap that has long challenged the industry.
Start using tools like AUGmentecture to deliver presentations that don’t just inform, but inspire—and see how much smoother collaboration becomes.




